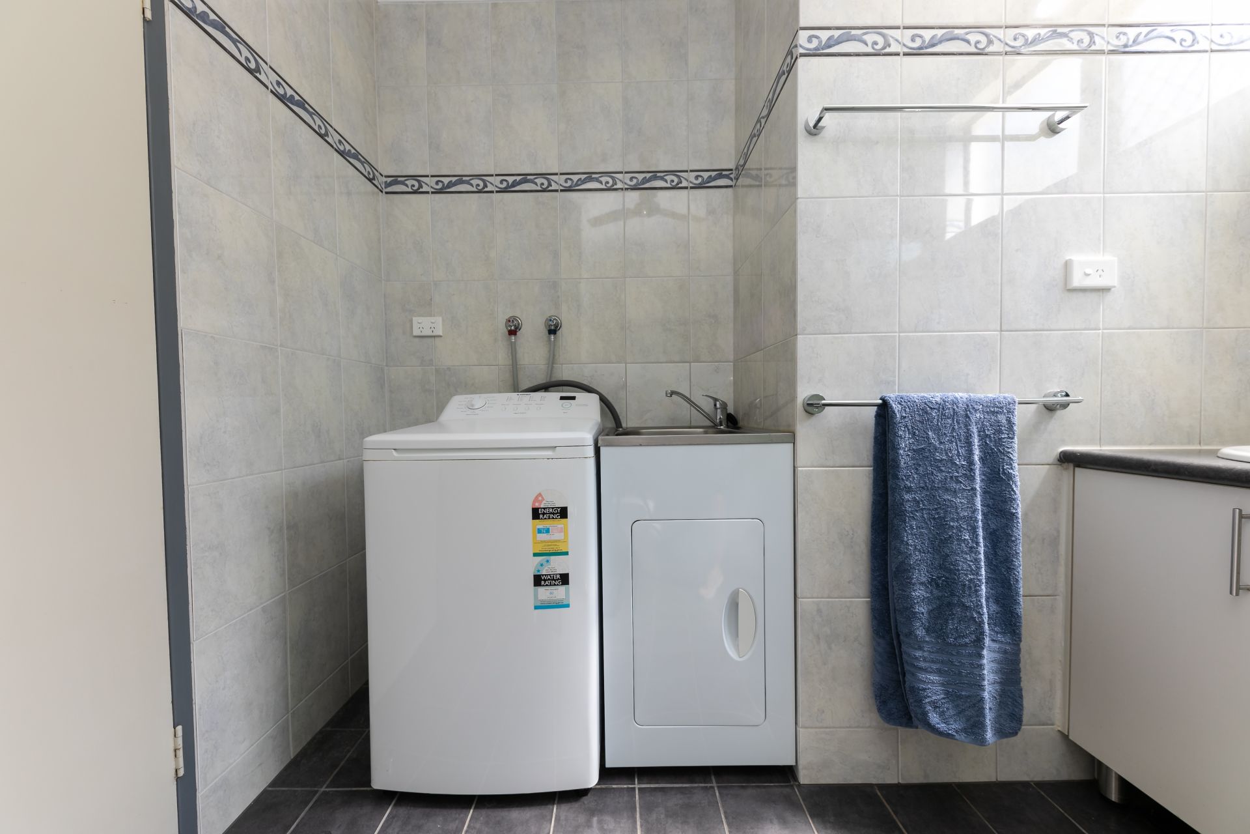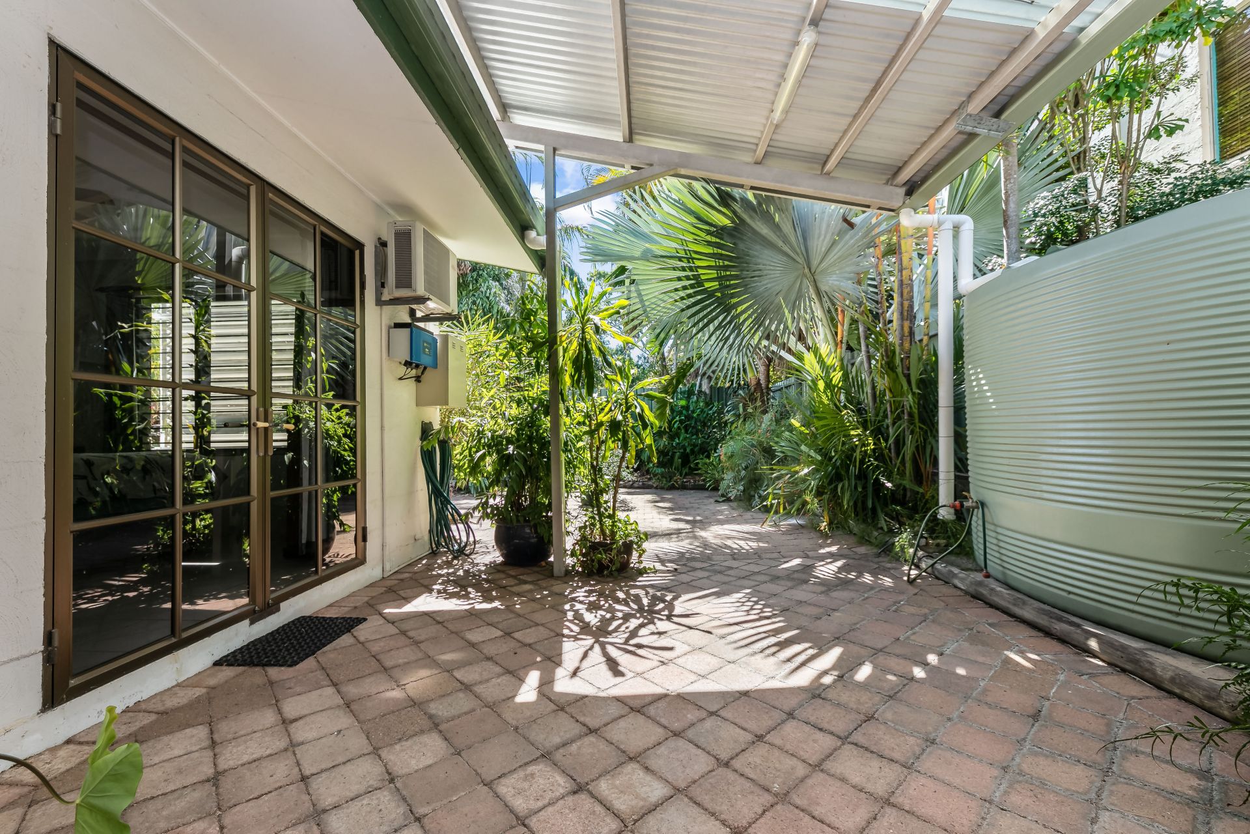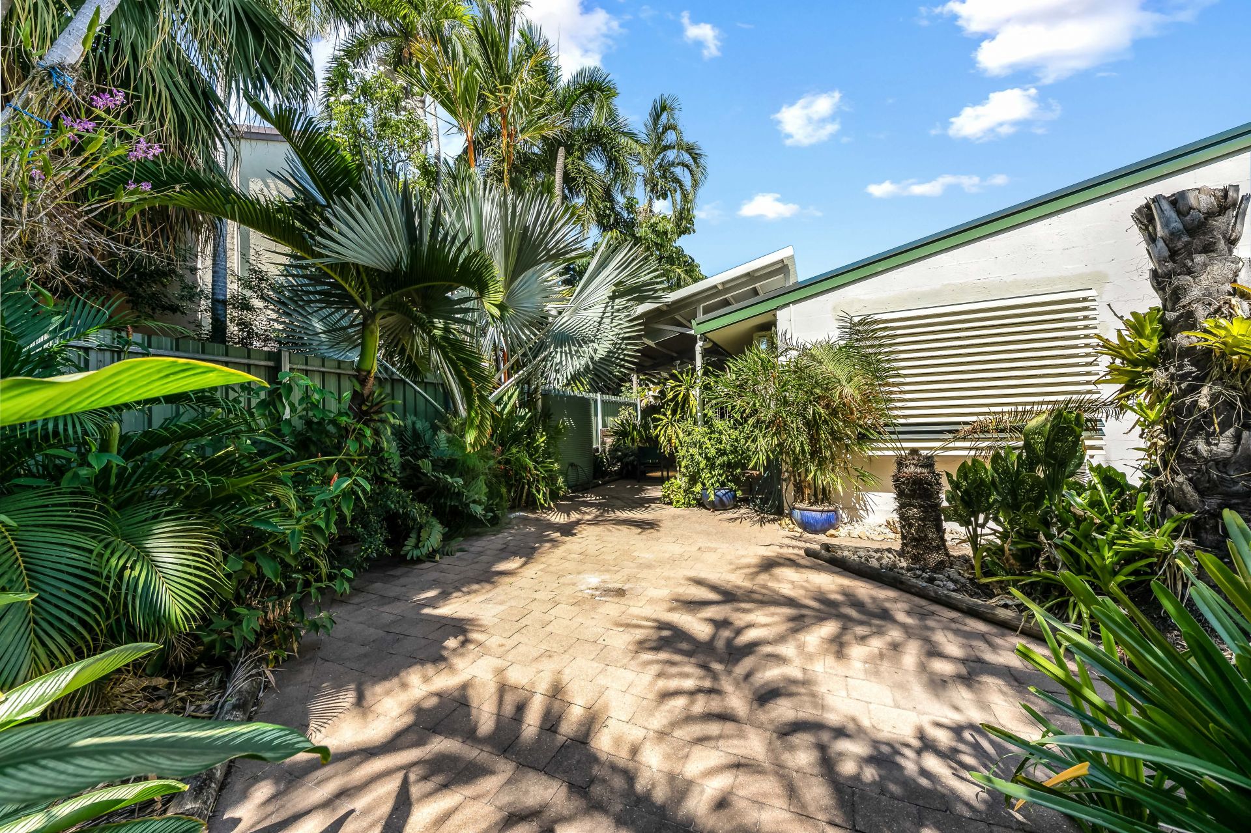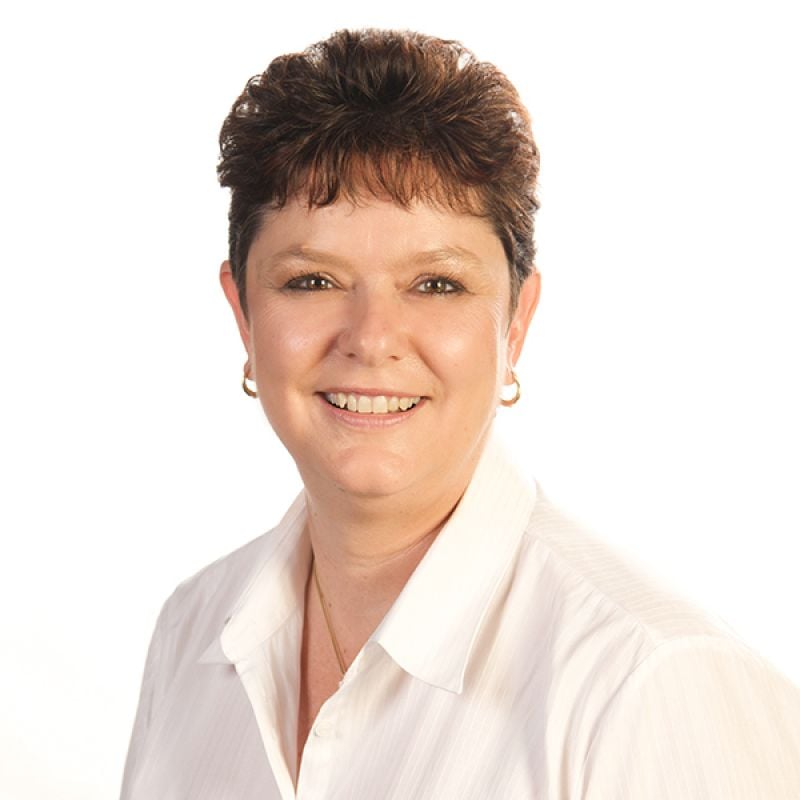














4/20 Stokes Street, Parap
$ 342,000
overview
-
1P1798
-
Unit
-
Sold
-
1
-
2
-
1
-
1
-
$1,500.00 Per Year
-
$998.88 Quarterly
Description
Don't go past this one!
Located in a small pet friendly complex of 8 this end unit is full of surprises.
The tiled open plan air conditioned living/dining area opens onto a large private undercover entertainment area framed by an established garden. This spacious 10m x 3 m ( approx.) verandah with modern ceiling fans is a great place to relax and will make entertaining a breeze all year round.
The good sized kitchen is well maintained and provides plenty of storage, microwave nook, gas hotplates and large fridge recess.
There are two tiled spacious bedrooms both with built in robes and split system air conditioners. The master bedroom with French doors has direct access to the rear garden. The bathroom is centrally located and has floor to ceiling tiles, modern seamless shower screen and vanity unit.
Outside, along with the great entertainment area, is a paved side yard and garden shed with still enough room for a pool.
Some of the many features of this property include a slimline rainwater tank, solar panels and solar hot water and so saving on your power bills. The electrical system throughout the unit has been upgraded to enable the home to be run off a generator in case of major power failures. An additional storage locker is located within the carport and there is parking for a second vehicle under the shade sail.
This home, only minutes from the city is located in a quiet area. It is within easy walking distance of the Parap shopping centre and markets, public transport and the local primary school.
Body corp - $899 per quarter
Council rates - $1,500 (approx) per annum
The tiled open plan air conditioned living/dining area opens onto a large private undercover entertainment area framed by an established garden. This spacious 10m x 3 m ( approx.) verandah with modern ceiling fans is a great place to relax and will make entertaining a breeze all year round.
The good sized kitchen is well maintained and provides plenty of storage, microwave nook, gas hotplates and large fridge recess.
There are two tiled spacious bedrooms both with built in robes and split system air conditioners. The master bedroom with French doors has direct access to the rear garden. The bathroom is centrally located and has floor to ceiling tiles, modern seamless shower screen and vanity unit.
Outside, along with the great entertainment area, is a paved side yard and garden shed with still enough room for a pool.
Some of the many features of this property include a slimline rainwater tank, solar panels and solar hot water and so saving on your power bills. The electrical system throughout the unit has been upgraded to enable the home to be run off a generator in case of major power failures. An additional storage locker is located within the carport and there is parking for a second vehicle under the shade sail.
This home, only minutes from the city is located in a quiet area. It is within easy walking distance of the Parap shopping centre and markets, public transport and the local primary school.
Body corp - $899 per quarter
Council rates - $1,500 (approx) per annum

















