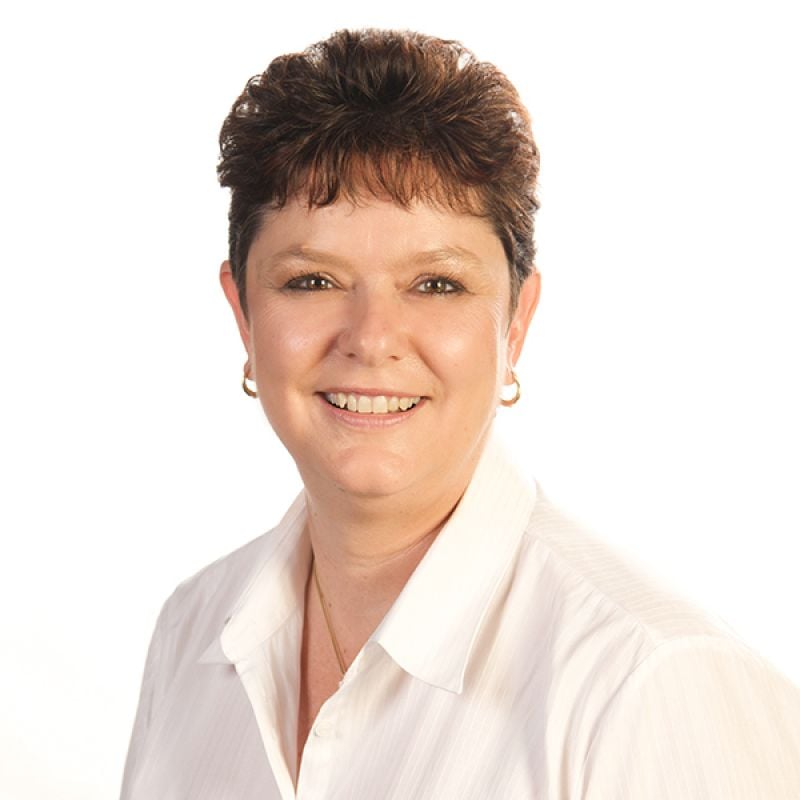

















17 Rossiter Street, Rapid Creek
$ 700,000
overview
-
1P1218
-
House
-
Sold
-
970 sqm
-
3
-
3
-
$2,200.00 Per Year
Description
SPACIOUS AND SECURE
Looking for a great family home, then look no further.
From the full-length verandah enter the family room and kitchen, the hub of the home, with views to both the front and rear yards.
The expansive practical kitchen with quality cupboards, 5 gas burner hotplate and stone bench top provides ample storage and preparation space. Gather the family around the granite breakfast bar that is so roomy you'll dine here for more than just breakfast.
A generous living room cooled by banks of louvres has space for the whole family to relax. The flexible floor plan allows you to place the dining area adjacent to the living area or near the kitchen – your choice.
The air-conditioned roomy master bedroom has a modern floor to ceiling tiled en- suite bathroom and the walk-in robe is sure to please. The two remaining bedrooms also with air conditioning are double size with the second bedroom having robes. The main bathroom is neat and functional.
Enjoy entertaining on the tiled rear verandah or under the massive shade sail area while overlooking the lush tropical landscaped gardens or cool off in the undercover free form pool and spa. The additional third bathroom with shower, vanity and toilet is easily accessible from the pool and verandah areas.
There is double lock up garage/ workshop with access through to the rear yard.
High fencing and lock up gates will ensure your privacy and security as you relax and entertain in your new home.
Located in the beach side suburb being close to Nightcliff markets, the foreshore and Nightcliff bike tracks. Walking distance to public and private schools, childcare centres, kindergartens and public transport.
From the full-length verandah enter the family room and kitchen, the hub of the home, with views to both the front and rear yards.
The expansive practical kitchen with quality cupboards, 5 gas burner hotplate and stone bench top provides ample storage and preparation space. Gather the family around the granite breakfast bar that is so roomy you'll dine here for more than just breakfast.
A generous living room cooled by banks of louvres has space for the whole family to relax. The flexible floor plan allows you to place the dining area adjacent to the living area or near the kitchen – your choice.
The air-conditioned roomy master bedroom has a modern floor to ceiling tiled en- suite bathroom and the walk-in robe is sure to please. The two remaining bedrooms also with air conditioning are double size with the second bedroom having robes. The main bathroom is neat and functional.
Enjoy entertaining on the tiled rear verandah or under the massive shade sail area while overlooking the lush tropical landscaped gardens or cool off in the undercover free form pool and spa. The additional third bathroom with shower, vanity and toilet is easily accessible from the pool and verandah areas.
There is double lock up garage/ workshop with access through to the rear yard.
High fencing and lock up gates will ensure your privacy and security as you relax and entertain in your new home.
Located in the beach side suburb being close to Nightcliff markets, the foreshore and Nightcliff bike tracks. Walking distance to public and private schools, childcare centres, kindergartens and public transport.




















